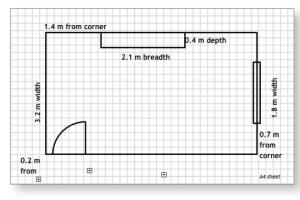Ultimate Guide to Measuring a Room: Tips, Tools & Techniques

-
Quick Links:
- 1. Introduction
- 2. The Importance of Measuring a Room
- 3. Tools Required for Measuring a Room
- 4. Preparation Before Measuring
- 5. Step-by-Step Measuring Process
- 6. Common Mistakes to Avoid
- 7. Case Studies: Real-Life Measurements
- 8. Expert Insights on Room Measurement
- 9. Conclusion
- 10. FAQs
1. Introduction
Measuring a room is a fundamental skill for anyone involved in home improvement, interior design, or real estate. Whether you're planning a renovation, rearranging furniture, or buying new decor, knowing the exact dimensions of your space is crucial. In this comprehensive guide, we will explore various methods, tools, and techniques to help you accurately measure a room.
2. The Importance of Measuring a Room
Accurate measurements provide numerous benefits:
- Furniture Planning: Ensures your furniture fits well within the space.
- Renovation: Necessary for planning layouts, electrical placements, and more.
- Real Estate: Accurate listings can increase property value.
3. Tools Required for Measuring a Room
Before you start measuring, gather the following tools:
- Measuring Tape: A standard 25-foot measuring tape is ideal for most rooms.
- Laser Distance Measurer: For quick and precise measurements.
- Graph Paper: Helps in sketching the room layout.
- Level: Ensures accuracy in measurements for shelves and fixtures.
- Calculator: Useful for quick calculations of area.
4. Preparation Before Measuring
Preparation is key to effective measurements:
- Clear out furniture and obstacles to access all areas.
- Ensure the floor is clean and dry to avoid slipping.
- Have a notepad or an app handy to record measurements.
5. Step-by-Step Measuring Process
5.1 Measuring Length and Width
To start, measure the length and width of the room:
- Place one end of the measuring tape at one corner of the room.
- Extend the tape to the opposite corner and record the measurement.
- Repeat for the other dimension (width).
5.2 Measuring Height
To measure the height of the room:
- Use a ladder or a long measuring tape.
- Measure from the floor to the ceiling at several points to account for uneven surfaces.
5.3 Measuring Irregular Spaces
If your room has alcoves or irregular shapes, follow these steps:
- Divide the room into smaller, regular shapes (rectangles or triangles).
- Measure each segment and calculate the area separately.
- Add the areas together for the total room size.
6. Common Mistakes to Avoid
Be aware of these common pitfalls:
- Not measuring from the right point (e.g., not including baseboards).
- Failing to double-check measurements can lead to errors.
- Assuming all walls are straight and true.
7. Case Studies: Real-Life Measurements
Let's look at a few real-life examples:
7.1 Case Study 1: Living Room Layout
A homeowner measured a 15x20 living room, allowing them to fit a sectional sofa and entertainment unit perfectly.
7.2 Case Study 2: Kitchen Renovation
A couple accurately measured their kitchen dimensions and discovered they could add an island, enhancing functionality.
8. Expert Insights on Room Measurement
Experts recommend using both traditional tape measures and laser measures for accuracy. The combination allows for quick checks and ensures correctness.
Additionally, they advise taking multiple measurements at different times to account for any discrepancies.
9. Conclusion
Measuring a room may seem straightforward, but it requires careful attention to detail. By following the steps outlined in this guide, you can ensure your measurements are accurate, aiding in successful home design and improvement projects. Remember, precision is key to achieving your desired results.
10. FAQs
Q1: What is the best way to measure a room?
A: The best way is to use a combination of a measuring tape and a laser distance measurer for accuracy and efficiency.
Q2: How do I measure a room with furniture?
A: Move furniture if possible or measure around it, ensuring you account for all dimensions including obstacles.
Q3: Can I measure a room alone?
A: Yes, but having a second person can help hold the tape measure and ensure accuracy.
Q4: What is the standard height of a room?
A: Standard ceiling heights range from 8 to 10 feet in residential properties.
Q5: How do I measure an irregularly shaped room?
A: Divide the room into smaller sections, measure each section, and then add the areas together.
Q6: Should I include baseboards in my measurements?
A: Yes, measure from the wall to the wall, including baseboards for total accuracy.
Q7: How do I calculate the area of a room?
A: Multiply the length by the width for rectangular rooms. For irregular shapes, add the areas of divided sections.
Q8: Is there an app for measuring rooms?
A: Yes, many smartphone apps can help measure rooms using augmented reality features.
Q9: What if my walls are not straight?
A: Measure at several points and take the average for a more accurate representation.
Q10: How do I ensure I’m measuring accurately?
A: Always double-check measurements, use a level when necessary, and consider measuring at different times of the day.
External References
- How to Measure a Room - Houzz
- How to Measure a Room - Angie's List
- NAHB - How to Measure a Room
- Realtor.com - How to Measure a Room
- BHG - How to Measure a Room
Random Reads
- How to insert an image in photoshop
- How to take a screenshot on google chrome
- How to repair cracked ceramic
- How to locate your sewer cleanout
- How to locate viruses using attrib command
- What to do if you think your iphone has a virus or malware
- How to make private runescape server
- How to remove iron stains
- How to remove install door lock
- How to troubleshoot a ps2