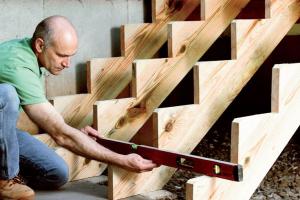Step-by-Step Guide: How to Build Stairs for Your Home

-
Quick Links:
- Introduction
- Tools and Materials Needed
- Planning and Design
- Calculating Stair Dimensions
- Construction Process
- Finishing Touches
- Case Studies
- Expert Insights
- FAQs
Introduction
Building stairs might seem like a daunting task, but with the right knowledge and tools, you can create a beautiful, functional staircase for your home. This comprehensive guide will provide all the necessary steps to build stairs safely and effectively.
Tools and Materials Needed
Before starting your stair-building project, gather the following tools and materials:
- Measuring tape
- Level
- Saw (circular or miter saw)
- Drill
- Wood screws
- Wood (for treads, risers, and stringers)
- Sandpaper
- Wood stain or paint (optional)
- Safety gear (gloves, goggles)
Planning and Design
Proper planning is crucial for building stairs that are both safe and aesthetically pleasing. Consider the following:
- Local building codes: Always check local building codes to ensure compliance.
- Style: Decide on the style of the staircase—straight, L-shaped, or U-shaped.
- Location: Identify where the stairs will be built.
Calculating Stair Dimensions
Understanding the dimensions of your stairs is vital for safety and comfort. Here are the key measurements:
Rise and Run
The rise is the vertical distance from one step to the next, while the run is the horizontal depth of each step. The recommended rise is between 7 and 8 inches, and the run should be at least 10 inches.
Stringer Calculation
To calculate the number of risers needed, divide the total rise by the height of each rise. For example, if your total rise is 84 inches and each rise is 7 inches:
Number of risers = Total rise / Rise height = 84 / 7 = 12 risers
Construction Process
Step 1: Cut the Stringers
Using your measurements, cut the stringers from a sturdy piece of wood. Ensure that they are identical in length and angle for stability.
Step 2: Attach the Stringers
Secure the stringers to the floor and the landing. Make sure they are level and spaced evenly apart.
Step 3: Install the Treads and Risers
Attach the risers to the stringers first, followed by the treads. Use screws to secure them in place.
Step 4: Finishing Touches
Sand the edges to prevent splinters, and apply paint or stain as desired.
Finishing Touches
After constructing the stairs, add any finishing touches, such as handrails or decorative elements, to enhance safety and aesthetics.
Case Studies
Case Study 1: DIY Wooden Staircase
A homeowner in Ohio decided to build a staircase in their basement. They followed the steps outlined above and successfully created a beautiful wooden staircase that improved the functionality of their space.
Case Study 2: Modern Metal Stairs
A couple in California opted for a modern metal staircase design. They utilized a professional service to ensure safety and compliance with local building codes.
Expert Insights
We consulted with professional carpenters to gather expert insights on building stairs:
- Safety first: Always prioritize safety over aesthetics.
- Materials matter: Choose high-quality materials for durability.
- Seek help: Don’t hesitate to consult a professional if you’re unsure about any aspect of your project.
FAQs
1. What is the best material for building stairs?
Wood is a popular choice, but metal and concrete are also viable options depending on the desired aesthetic and location.
2. How much does it cost to build stairs?
The cost can vary widely, but on average, building stairs can range from $1,000 to $3,000 depending on materials and design.
3. Do I need a permit to build stairs?
In most cases, yes. Check your local regulations for specific requirements.
4. What is the typical rise and run for stairs?
The standard rise is between 7 to 8 inches and the run is typically 10 to 11 inches.
5. How long does it take to build stairs?
Depending on your skill level and the complexity of the design, it can take anywhere from a few hours to several days.
6. Can I build stairs on my own?
Yes, with the right tools and guidance, many homeowners can successfully build their own stairs.
7. What are the most common mistakes when building stairs?
Common mistakes include incorrect measurements, not following building codes, and using low-quality materials.
8. How do I maintain my wooden stairs?
Regular cleaning and applying a protective finish can help maintain the appearance and durability of wooden stairs.
9. What is a landing, and do I need one?
A landing is a flat platform at the top or bottom of stairs. It is required for safety and compliance with building codes.
10. Can I modify existing stairs?
Yes, with careful planning and an understanding of building codes, existing stairs can be modified for safety or aesthetics.
Random Reads
- How to change converge wifi password
- Kick people off wifi
- Kino der toten easter egg guide
- How to remove oil stains with baking soda
- Retrieve recover gmail account
- Revive cell phone battery
- Best ways to adjust bass on pc
- How to venetian plaster
- How to verify gpg signature
- How to become better at first person shooter video games