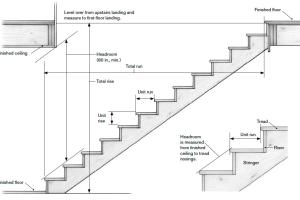Mastering Staircase Dimensions: A Complete Guide to Building the Perfect Staircase

-
Quick Links:
- Introduction
- Understanding Staircase Dimensions
- Building Codes and Regulations
- Measuring Your Space
- Calculating Staircase Dimensions
- Designing Your Staircase
- Common Mistakes to Avoid
- Case Studies
- Expert Insights
- FAQs
Introduction
Building a staircase can be a daunting task, especially when it comes to determining the right dimensions. A well-designed staircase not only enhances the aesthetic appeal of your home but also ensures safety and functionality. In this comprehensive guide, we will explore how to figure out the dimensions of a staircase from start to finish. Whether you are a DIY enthusiast or a professional contractor, the insights provided here will help you create a staircase that meets all necessary specifications.
Understanding Staircase Dimensions
Staircase dimensions are not just about aesthetics; they play a critical role in ensuring safety and compliance with building codes. Here are the key components of staircase dimensions:
- Rise: The vertical distance from one step to the next.
- Run: The horizontal distance from the front of one step to the front of the next step.
- Tread: The horizontal surface of a step where a foot is placed.
- Riser: The vertical section between each tread.
Building Codes and Regulations
Before you begin any construction, it is essential to familiarize yourself with local building codes and regulations. These codes vary by region but generally include the following requirements:
- Maximum rise and minimum run for safety.
- Minimum headroom clearance.
- Requirements for handrails and guardrails.
For more detailed information on building codes, refer to the International Code Council (ICC).
Measuring Your Space
Accurate measurements are crucial for designing a staircase. Follow these steps to measure your space effectively:
- Determine the total rise by measuring the vertical distance from the lower floor to the upper floor.
- Measure the available length for the staircase, ensuring you account for landings and turns.
- Consider any obstructions, such as doors or windows, that may affect the design.
Calculating Staircase Dimensions
Now that you have your measurements, it’s time to calculate the dimensions of your staircase. Here’s how:
Step 1: Calculate the Number of Risers
Divide the total rise by the desired rise per step (typically 7 inches). Round up to the nearest whole number.
Step 2: Calculate the Total Run
Multiply the number of treads (one less than the number of risers) by the desired run (typically 11 inches).
Step 3: Determine the Angle
Use the rise and run to calculate the angle of the staircase using the tangent function:
Angle = arctan(Rise/Run)
Designing Your Staircase
After calculating the dimensions, you can now design your staircase. Consider the following design elements:
- Style: Straight, L-shaped, U-shaped, or spiral.
- Material: Wood, metal, concrete, or a combination.
- Finish: Stained, painted, or left natural.
Common Mistakes to Avoid
When designing and building a staircase, avoid the following common mistakes:
- Ignoring building codes.
- Inaccurate measurements.
- Inconsistent rise and run across steps.
Case Studies
Here are a few case studies showcasing successful staircase designs:
Case Study 1: Residential Staircase Design
A homeowner wanted a modern staircase in their new home, incorporating a glass railing for safety and style. The team calculated the dimensions carefully, resulting in a stunning centerpiece.
Case Study 2: Commercial Staircase Compliance
A small business required a staircase that met ADA compliance. The design team worked closely with the client to ensure all dimensions adhered to regulations while maintaining an attractive look.
Expert Insights
We spoke to several experts in staircase design and construction. Here are some key takeaways:
- Always prioritize safety over aesthetics.
- Keep your target audience in mind when designing a staircase.
- Consult with a professional if unsure about any measurements or codes.
FAQs
1. What is the ideal rise and run for a staircase?
The ideal rise is generally around 7 inches, while the run is about 11 inches for comfort and safety.
2. How do I know if my staircase meets building codes?
Consult your local building authority or check the International Code Council guidelines for compliance.
3. Can I design a spiral staircase?
Yes, spiral staircases are an option, but they require careful calculations for dimensions and compliance with regulations.
4. What tools do I need to measure staircase dimensions?
A tape measure, level, and sometimes a framing square are essential for accurate measurements.
5. How can I avoid a steep staircase?
Increase the run or decrease the rise to create a more gradual slope.
6. What materials are best for staircases?
Wood, metal, and concrete are popular choices, depending on the style and function of the staircase.
7. Do I need a permit to build a staircase?
Most jurisdictions require a permit for building a staircase; check with your local authorities.
8. How do I ensure the staircase is safe?
Follow building codes, use non-slip materials, and ensure proper handrails are installed.
9. Can I build a staircase myself?
Yes, if you have the necessary skills and tools, but consulting a professional is recommended for complex designs.
10. What is the average cost of building a staircase?
The cost varies widely based on materials and design but generally ranges from $1,000 to $5,000 or more.
In conclusion, understanding the dimensions of a staircase is essential for creating a safe and aesthetically pleasing structure. By following these guidelines and consulting the necessary resources, you can design and build the perfect staircase for your needs.