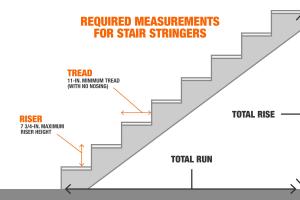Mastering Stair Stringers: The Ultimate Guide to Accurate Measurement

-
Quick Links:
- Introduction
- What Are Stair Stringers?
- Importance of Measuring Stringers
- Tools Needed
- Step-by-Step Measuring Guide
- Common Mistakes to Avoid
- Case Studies and Examples
- Expert Insights
- FAQs
- Conclusion
Introduction
Measuring stair stringers accurately is a crucial step in constructing safe and functional stairs. Whether you're a professional contractor or a DIY enthusiast, understanding how to measure stair stringers can save you time, money, and potential safety hazards. This comprehensive guide will walk you through everything you need to know about measuring stair stringers, from the tools required to common mistakes to avoid.
What Are Stair Stringers?
Stair stringers are the structural components that support the treads and risers of a staircase. These angled boards are cut to a specific profile, allowing for the proper rise and run of each step. They are typically made from solid wood or engineered lumber and play a vital role in the overall stability and safety of the staircase.
Importance of Measuring Stringers
Accurate measurement of stair stringers is critical for several reasons:
- Safety: Incorrect measurements can lead to uneven steps, increasing the risk of accidents.
- Compliance: Building codes often dictate specific dimensions for stairways, and accurate measurements ensure compliance.
- Cost-Effectiveness: Properly measured stringers reduce material waste and prevent costly reworks.
Tools Needed
Before diving into the measuring process, gather the following tools:
- Measuring tape
- Framing square
- Chalk line
- Level
- Carpenter's pencil
- Circular saw or handsaw
- Safety goggles
- Work gloves
Step-by-Step Measuring Guide
Follow these steps to measure your stair stringers accurately:
Step 1: Determine the Total Rise
Measure the vertical distance from the lower floor to the upper floor. This measurement is known as the total rise.
Step 2: Calculate the Number of Steps
Decide on the height of each riser. A common riser height is between 7” and 8”. Divide the total rise by the desired riser height to determine the number of steps.
Step 3: Determine the Total Run
Measure the horizontal distance the staircase will occupy (the total run). This is typically the width of the staircase multiplied by the number of steps.
Step 4: Calculate the Stringer Length
Using the Pythagorean theorem, calculate the length of the stringer:
Stringer Length = √(Total Rise² + Total Run²)
Step 5: Mark the Stringer
Using a framing square, mark the rise and run on the stringer board. Ensure that your marks are precise to avoid any miscalculations.
Step 6: Cut the Stringer
Using a circular saw, carefully cut along the marked lines to create your stringer profile. Remember to wear safety goggles and gloves during this process.
Common Mistakes to Avoid
Even seasoned carpenters can make errors. Here are some common mistakes to watch out for:
- Not double-checking measurements.
- Failing to account for the thickness of the treads and risers.
- Using the wrong rise and run ratio.
- Neglecting local building codes.
Case Studies and Examples
To illustrate the importance of accurate measuring, let's look at a couple of case studies:
Case Study 1: Residential Staircase
A homeowner attempted to build a staircase without precise measurements, resulting in steps that were too steep. After consulting a professional, they learned proper techniques and rebuilt the staircase, resulting in a safe and compliant structure.
Case Study 2: Commercial Building
A contractor faced delays due to incorrectly measured stringers. This led to rework and additional material costs, emphasizing the necessity of accuracy in commercial projects where safety is paramount.
Expert Insights
We spoke with seasoned carpenters to gather their insights on measuring stair stringers:
"Always take your time with measurements. Rushing can lead to mistakes that can cost you more in the long run." - John Doe, Master Carpenter
FAQs
1. What is the ideal rise for stair stringers?
The ideal rise is typically between 7” and 8”, depending on the local building codes and the intended use of the staircase.
2. How do I ensure my stringers are level?
Use a level to check each step as you install it, ensuring that the stringers are consistently level across their length.
3. Can I use plywood for stair stringers?
While plywood can be used, solid wood or engineered lumber is generally recommended for strength and durability.
4. What is the best material for stair stringers?
Common materials include pressure-treated lumber, hardwood, and engineered wood, depending on the staircase's location and use.
5. How do I measure for a curved staircase?
Measuring for a curved staircase is more complex. It's advisable to consult with a professional for accurate measurements and design.
6. Are there software tools available for measuring stringers?
Yes, there are various construction and design software tools that can assist in calculating stair stringers and other components.
7. What is the maximum slope allowed for stairs?
The maximum slope is typically around a 30-degree angle, but this can vary based on local regulations.
8. How often should I check my staircase for safety?
It's wise to conduct a safety inspection of your staircase at least once a year, looking for signs of wear and tear.
9. Can I install stringers without professional help?
Yes, many DIY enthusiasts successfully install stringers, provided they follow guidelines and take proper measurements.
10. Where can I find building code information for staircases?
Local building departments or the International Code Council (https://www.iccsafe.org) provide information regarding building codes.
Conclusion
Measuring stair stringers accurately is a fundamental skill for anyone involved in stair construction. By following the guidelines and tips outlined in this guide, you can ensure that your staircase is not only aesthetically pleasing but also safe and durable. Remember to gather the right tools, take your time with measurements, and consult local building codes to create a successful stair project.