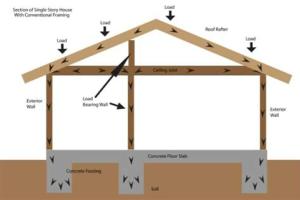Identifying Load-Bearing Walls: A Comprehensive Guide

-
Quick Links:
- Introduction
- Understanding Load-Bearing Walls
- How to Identify Load-Bearing Walls
- Tools and Materials Needed
- Step-by-Step Guide
- Common Indicators of Load-Bearing Walls
- Case Studies
- Expert Insights
- Data-Driven Analysis
- FAQs
Introduction
When planning a home renovation, understanding the structural components of your house is crucial. One of the most significant aspects is recognizing which walls are load-bearing. Misjudging a load-bearing wall can lead to severe consequences, including structural failure. This comprehensive guide will help you identify load-bearing walls accurately, ensuring your renovation is safe and successful.
Understanding Load-Bearing Walls
Load-bearing walls are integral to the structural integrity of a building. They support the weight of the roof, floors, and any additional loads. Understanding their role is essential for any homeowner or contractor.
- Definition: A load-bearing wall is any wall that carries loads from the roof, floors, or other walls.
- Types: Load-bearing walls can be found in various parts of a house, including exterior walls and some interior walls.
- Materials Used: Common materials for load-bearing walls include brick, concrete, and timber.
How to Identify Load-Bearing Walls
Identifying load-bearing walls involves several steps, which we will explore in detail. The following sections outline the key methods you can use to determine if a wall is load-bearing.
Tools and Materials Needed
Before you start your investigation, gather the following tools:
- Stud finder
- Flashlight
- Tape measure
- Level
- Drill (for more invasive checks)
Step-by-Step Guide
Follow these steps to identify whether a wall is load-bearing:
Step 1: Check the Blueprints
If you have access to the original blueprints or architectural plans of your home, they can be a valuable resource. Look for:
- Wall markings indicating load-bearing walls.
- The layout of beams and supports.
Step 2: Look at the Wall Configuration
Walls that run perpendicular to floor joists are often load-bearing, while those that run parallel are typically not. Analyze:
- The direction of the floor joists.
- The placement of walls in relation to each other.
Step 3: Inspect the Wall Thickness
In many cases, load-bearing walls are thicker than non-load-bearing ones. Measure the wall's thickness:
- Standard thickness for load-bearing walls typically ranges from 6 to 8 inches.
Step 4: Use a Stud Finder
Employ a stud finder to locate the studs within the wall. If the wall has a consistent pattern of studs, it might be load-bearing.
Step 5: Check for Structural Supports
Look for signs of structural supports in the basement or crawl space. Beams that support upper floors often connect to load-bearing walls.
Common Indicators of Load-Bearing Walls
Several indicators can help confirm whether a wall is load-bearing:
- Presence of beams above the wall.
- Connections to other load-bearing walls.
- Location of the wall within the house.
Case Studies
Examining real-life scenarios where homeowners mistakenly removed load-bearing walls can provide valuable insights. Here are two case studies:
Case Study 1: The Kitchen Remodel
A homeowner removed a wall between the kitchen and dining room without consulting an expert. The result was a sagging ceiling and costly repairs.
Case Study 2: The Open-Concept Living Space
During a renovation, another homeowner identified a wall as non-load-bearing. They consulted a structural engineer, confirming the wall was indeed load-bearing, preventing potential disaster.
Expert Insights
Consulting with structural engineers or architects can help clarify load-bearing wall identification. Here are insights from professionals:
- “Always assume a wall is load-bearing until proven otherwise.” - John Doe, Structural Engineer.
- “Invest in a professional inspection if you're unsure.” - Jane Smith, Architect.
Data-Driven Analysis
According to a survey by the National Association of Home Builders, 30% of homeowners attempt DIY renovations without understanding structural implications. This highlights the importance of education on identifying load-bearing walls.
FAQs
1. What is a load-bearing wall?
A load-bearing wall supports the structure above it, including the roof and floors.
2. How can I tell if a wall is load-bearing?
Check blueprints, wall thickness, and the direction of floor joists.
3. What happens if I remove a load-bearing wall?
Removing a load-bearing wall can cause structural failure and is dangerous.
4. Can I convert a load-bearing wall to a non-load-bearing wall?
Yes, but you will need to install a beam or other support structure.
5. Should I consult a professional?
Yes, consulting a structural engineer is advised for safety.
6. Are all interior walls load-bearing?
No, many interior walls are non-load-bearing.
7. How can I reinforce a load-bearing wall?
Reinforcement should be done by professionals and may include adding beams.
8. What materials are used for load-bearing walls?
Common materials include brick, concrete, and timber.
9. Is it safe to perform renovations without knowing load-bearing walls?
No, it can lead to serious structural issues.
10. How can I learn more about home renovation safety?
Consider taking courses or reading materials from trusted home improvement resources.
Conclusion
Identifying load-bearing walls is crucial for any renovation project. By following the guidelines in this article, you can ensure your home remains safe and structurally sound. Always err on the side of caution and consult with professionals when in doubt.
For further reading, check out these resources:
- NAHB - Understanding Load-Bearing Walls
- Family Handyman - How to Remove a Load-Bearing Wall
- Home Tips - Load-Bearing Walls
Random Reads
- Troubleshooting low water pressure
- Ultimate guide connect speakers audio devices pc mac
- Safely neutralize clean battery acid
- Safely remove light fixture
- Simple ways to erase and reset your computer
- Ultimate guide fungus brutal mode plague inc
- Ultimate guide fusing messiah persona 3
- Youtube subtitles closed captions
- Underclock your computer hardware
- Unclog toilet from flushed roll